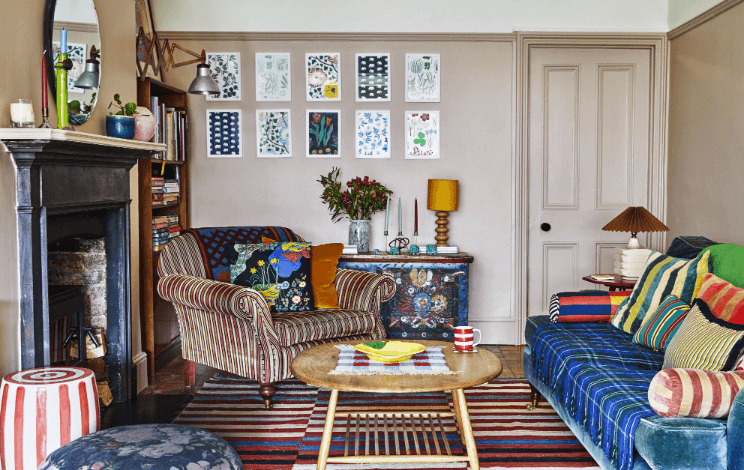Small Home, Big Style: Space-Saving Design Trends

Living in a small home doesn’t mean sacrificing style or functionality. Today’s design trends prove that compact spaces can be both beautiful and highly efficient. With thoughtful planning and creative solutions, homeowners are transforming tiny square footage into stunning, livable spaces that feel much larger than their actual dimensions. These innovative approaches to small space design are reshaping how we think about home functionality and aesthetics.
Multi-Functional Furniture Leads the Way
The cornerstone of modern small home design lies in furniture that serves multiple purposes. Ottoman storage benches provide seating while hiding away blankets, books, and seasonal items. Dining tables with built-in drawers keep utensils and linens within reach, while expandable designs accommodate both intimate dinners and larger gatherings.
Wall-mounted desks that fold away when not in use create instant home offices without permanent space commitment. Murphy beds remain popular, but today’s versions incorporate built-in lighting, USB charging ports, and integrated shelving systems. Coffee tables with lift-top surfaces reveal hidden storage compartments and transform into impromptu workstations or dining surfaces.
Modular seating systems allow homeowners to reconfigure their living areas based on current needs. These pieces can function as individual chairs, combine to form sectional sofas, or stack for compact storage when entertaining requires more floor space.
Vertical Storage Maximizes Every Wall
Small homes demand creative use of vertical space, and current trends embrace this challenge with sophisticated solutions. Floor-to-ceiling shelving units draw the eye upward, creating an illusion of greater height while providing abundant storage. These systems often incorporate a mix of open shelves, closed cabinets, and display areas to balance functionality with visual appeal.
Floating shelves continue to gain popularity for their clean, minimalist appearance. Strategic placement around doorways, windows, and corners utilizes otherwise wasted space. Kitchen walls benefit from magnetic strips for knives and spice containers, while bathroom walls accommodate narrow shelving units between studs.
Tall, narrow furniture pieces work better than wide, short alternatives in compact spaces. Bookcases, dressers, and storage cabinets with greater height than width maintain floor space while offering impressive storage capacity. Some homeowners are even exploring innovative solutions like small home elevators in Cheyenne, WY and similar markets to efficiently connect multiple compact levels within their homes.
Creative Layouts Redefine Room Functions
Open floor plans remain essential for small homes, but today’s trends focus on creating defined zones within these spaces. Area rugs, lighting changes, and furniture placement help establish distinct living areas without physical barriers that would make spaces feel cramped.
Kitchen islands on wheels provide extra counter space and storage while maintaining flexibility for different activities. These mobile units can serve as prep areas during cooking, casual dining spots, or even bar carts for entertaining.
Bedroom layouts now prioritize under-bed storage with platform beds that incorporate drawers or lift-up mattress systems. Headboards extend to the ceiling, incorporating built-in nightstands and reading lights while creating dramatic focal points.
Smart Technology Integration
Modern small homes benefit from technology that reduces the need for physical storage and improves space efficiency. Smart thermostats, lighting controls, and security systems eliminate the need for multiple wall-mounted devices. Wireless charging stations built into furniture surfaces keep devices powered without cord clutter.
Digital entertainment systems replace bulky media collections, while cloud storage reduces the need for filing cabinets and document storage. Smart appliances with compact footprints deliver full functionality while taking up minimal space.
Color and Light Create Space Illusions
Light color palettes remain fundamental for making small spaces appear larger, but current trends embrace strategic use of darker accents to create depth and interest. White and light gray walls serve as backdrops for colorful accessories that can be changed seasonally.
Large mirrors positioned opposite windows reflect natural light and outdoor views, effectively doubling visual space. Multiple light sources at different heights create layered illumination that eliminates shadows and corner darkness that can make rooms feel smaller.
Glass and Lucite furniture pieces maintain sight lines while providing necessary function. Transparent or translucent materials allow light to pass through, maintaining the open feeling essential in compact spaces.
See also: Tips for Choosing the Best IPTV Service for Your Home
The Future of Compact Living
As urban populations continue to grow and housing costs rise, small home design will become increasingly sophisticated. Emerging trends point toward even more integrated technology, modular systems that adapt to changing needs, and sustainable materials that serve multiple environmental and functional purposes. The future of small home design promises spaces that are not just efficiently organized, but truly responsive to how people live, work, and relax in their compact sanctuaries.




