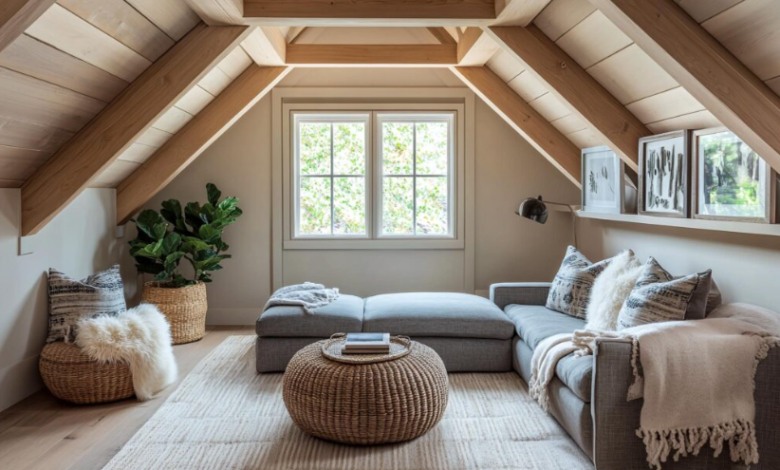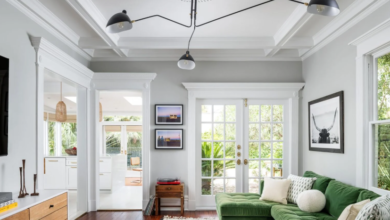From attic to living space: the power of loft conversions

You were unaware that the area in your house that was always used to store extra stuff or unwanted luggage could be transformed into a fully functional space, such as a bedroom for your growing family, a comfortable place for your hobby, or a fully functional office where you could work from home without any disruptions and while taking in the breathtaking views. It’s possible to turn your attic into a living space. You might not want to part with your beloved memories of your home or you might have to give up your lovely garden area in order to get an extension. Loft conversions in london are the greatest way to expand your home and make the most of the available space because many homes in the UK have unutilized loft space. Let’s uncover the power of loft conversion.
Change the way you see the space overhead
Not just the additional square footage that a loft conversion offers, but the transformation of disused attic space into the core of the house is what makes it so beautiful. It is an innovative method of gaining a lot of extra space without having to expand your home or undertake expensive remodeling.
Converting a loft has advantages beyond simply making additional space. It may improve the organization of your entire house, and a well-designed loft may even raise the value of your house, which is beneficial for both your present comfort and your future goals.
Why a loft is more than just storage
The majority of the loft is used for storage, but with a little imagination, you may use it for purposes more than simply storing boxes.
By adding shelving for your favorite books, a cozy chair, and adequate lighting, you can transform a portion of your loft into a tranquil haven. You may use it as a getaway from the bustling main home.
Your loft might be the ideal location for your hobbies, whether you enjoy painting, crafting, or making models.
A loft office may offer a calm, private environment as more people work from home.
If your loft has a sturdy framework, it may also serve as a fantastic location for your portable workout gear, such as resistance bands, yoga mats, and even a treadmill.
It may be transformed into a play area for your children with all of their toys in one location rather than scattered around the house thanks to a safe and secure loft design.
Another option is to turn your loft into a music room where you can record and practice in peace and enjoy a beautiful view.
Whatever you choose, the key is to make the most of this special room in your house and make it a place that improves your life!
Natural light and height for a better home design
Optimizing natural light and height in a loft requires a mix of structural decisions, smart window placement, and interior design strategies.
You have additional conversion possibilities if the head height of your loft area is at least 2.2–2.4 meters above the top of the old ceiling. However, if the room is too low, you should begin by raising the roofline or, if your floor height downstairs is already large, lowering the ceiling below to get more height.
A large quantity of daylight is let in by roof lights that are set straight into the slope of the roof.
Dormer windows increase headroom and usable floor area while letting in vertical natural light.
Gable end windows from floor to ceiling may let in an abundance of natural light.
With full-length windows, a Juliet balcony may create the impression that the room is larger than it actually is.
These may efficiently distribute natural light from the roof into the darker interior spaces, such as restrooms or corridors, that do not have direct window access.
See also: Small Home, Big Style: Space-Saving Design Trends
Simple loft designs that make a big difference
In order to maximize headroom and floor space, a dormer which is a box-like addition that protrudes vertically from the roof’s slope, is a fairly common way to create a spacious loft, especially in areas with low ceilings.
Converting a sloping “hip” roof end into a vertical “gable” wall greatly expands the headroom and usable space.
Additionally, the head clearance is maximized by placing the staircase beneath the loft’s highest ridge line.
And putting furniture and other things in the lower, sloping sections of the space will allow for more movement in the higher parts.
Everyday life in a converted loft
Life in a converted loft offers a distinctive blend of spaciousness, light, and modern urban character. High ceilings and minimal interior walls create an open, airy atmosphere that often feels larger than it is. This open layout acts as a blank canvas, encouraging creative use of space and flexible furniture arrangements. Expansive, often industrial-style windows fill the loft with abundant natural light, reducing the need for artificial lighting throughout the day. The bright, well-lit environment not only enhances the aesthetic appeal but also contributes to a positive mood and improved productivity, especially beneficial for those who work from home.
Loft design support from Extension Architecture
When renovating a loft to meet modern living standards, careful planning is essential, as the transformation often represents a long-term investment. Engaging experienced professionals is highly recommended, particularly for loft conversions in London and other parts of the UK, where building regulations, structural considerations, and design standards can be complex.
Partner with us at Extension Architecture, specialists in loft conversions and modern living design solutions.




